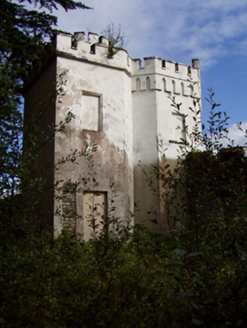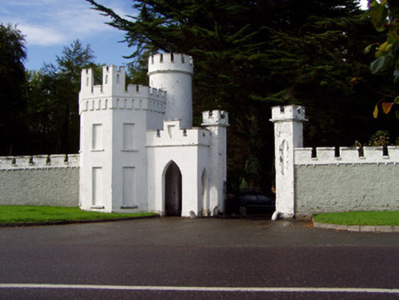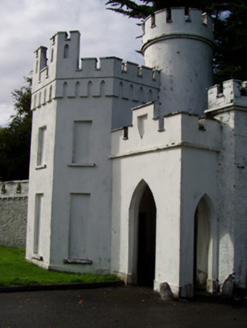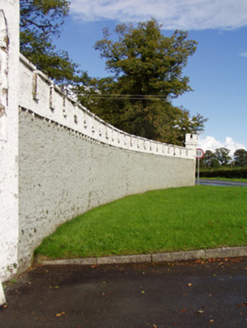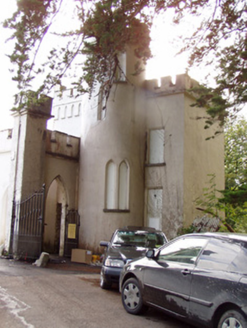Survey Data
Reg No
20903906
Rating
Regional
Categories of Special Interest
Architectural, Artistic
Previous Name
Drishane Convent
Original Use
Gate lodge
Date
1860 - 1880
Coordinates
128383, 91552
Date Recorded
03/10/2006
Date Updated
--/--/--
Description
Detached gate lodge, built c. 1870, now disused, comprising crenellated canted bay facing road, with entrance in east elevation, crenellated three-stage turret also to east elevation, open-sided porch feature to south-east corner having gate pier to its north-west corner, and west wall presenting appearance of two canted bays. Painted rendered rubble stone walls. Render string course to rear part of building and render corbel table to canted bay. Recesed shield motif over porch. Square-headed window openings with limestone sills, now blocked up. Single and double lancet windows to turret, now blocked up. Square-headed door opening to east elevation. Pointed arch door openings to porch. Painted rendered square-profile crenellated piers to east side of gate lodge, with recessed blank lancet to east pier, having double-leaf cast-iron vehicular gates. Painted rendered crenellated walls to each side, terminating in second pair of piers. Rubble sandstone boundary walls with square-profile rubble sandstone piers to north-east, with double-leaf cast-iron gates.
Appraisal
This gate lodge is built in the castle style which became popular in the mid-nineteenth century. The asymmetrical façade is embellished by frivolous crenellations and corbels. The porch and crenellated turret continue the decorative theme. The gate lodge retains its original form and features. The walls and piers are given a similar treatment which further emphasises the castle theme. The gate lodge forms an interesting and picturesque part of a group of demesne-related structures.
