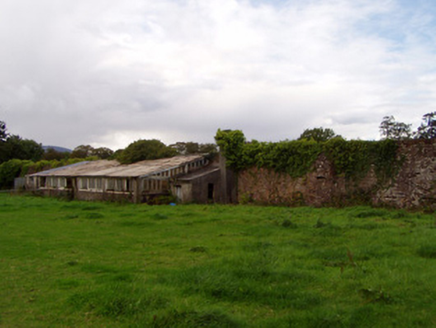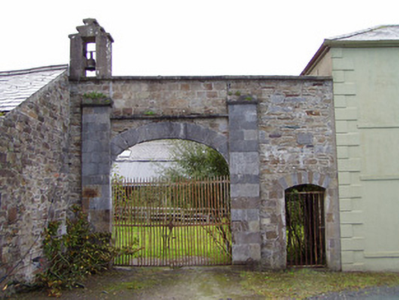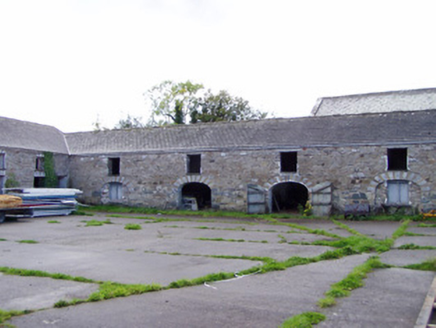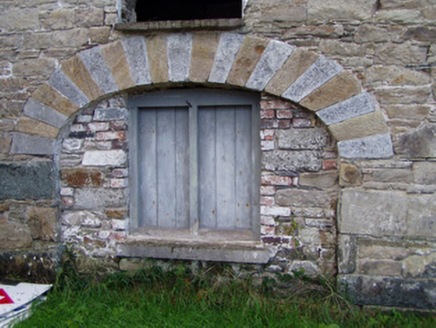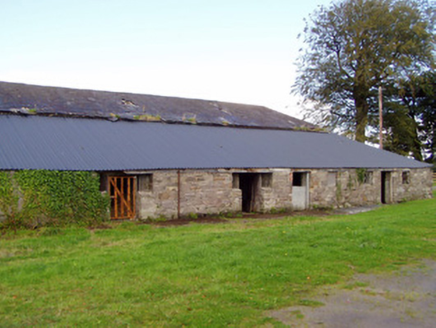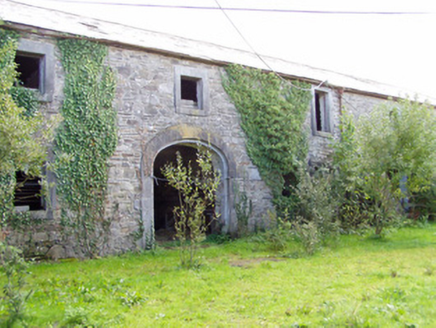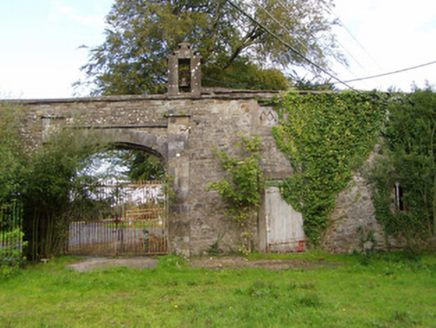Survey Data
Reg No
20903912
Rating
Regional
Categories of Special Interest
Architectural
Previous Name
Drishane Convent
Original Use
Farmyard complex
In Use As
Farmyard complex
Date
1825 - 1830
Coordinates
128250, 92003
Date Recorded
03/10/2006
Date Updated
--/--/--
Description
Farmyard complex, dated 1828, comprising north and south courtyards with walled garden to north-west. Multiple-bay two-storey L-plan south range to north courtyard, having multiple-bay single-storey extension to south elevation, with pitched slate roof, having lean-to corrugated-iron roof to extension, rubble sandstone walls, square-headed window openings having cut limestone surrounds, square-headed openings to north-east block having double lancet, quarry-glazed timber windows, square-headed door openings with cut limestone surrounds, and round-arched vehicular entrances having cut limestone and render surrounds. Recent multiple-bay single-storey extension to façade of west range. Rear elevation of convent building forms north side of north courtyard. Entrance range to north courtyard, comprising rendered, stepped pedimented bellcote over segmental archway with limestone voussoirs and flanked by cut limestone Doric-style pilasters with plat band. Carved limestone date plaque over elliptical-headed pedestrian entrance with alternating sandstone and limestone voussoirs having cast-iron gate. South courtyard comprising, south, west and north ranges. Five-bay two-storey west range, having pitched slate roof, coursed rubble sandstone walls, square-headed window openings, round-arched vehicular entrances having alternating sandstone and limestone voussoirs, some now partially blocked up. Four-bay two-storey south range, having hipped slate roof, coursed rubble sandstone walls to west bays, rendered to east bays, square-headed window and door openings, and round-arched vehicular entrance, all with alternating sandstone and limestone voussoirs. Six-bay two-storey north range having pitched corrugated-iron roof, coursed sandstone walls, square-headed window openings, some with fixed glazed windows, square-headed door openings, and round-arched vehicular entrance, all with roughly dressed sandstone voussoirs. Remains of entrance to south courtyard comprising rubble sandstone walls with limestone coping and round arch with dressed sandstone voussoirs and double-leaf cast-iron gates. Detached three-bay two-storey outbuilding to south-west having pitched slate roof, coursed sandstone walls, square-headed openings, windows having brick voussoirs. Fourteen-bay single-storey north-west outbuilding having pitched corrugated-iron roof, coursed rubble limestone and sandstone walls, slit vents with brick surrounds, and square-headed doorway with corrugated-iron closure. Walled garden to north-west having coursed rubble sandstone and limestone walls, with brick lining to south wall. Five-bay single-storey glasshouse to south wall with lean-to to east elevation, having single-pitched corrugated-iron roof, rendered walls and square-headed fixed glazed windows and doorway.
Appraisal
This farmyard complex is a fine example of planned farm buildings. The ranges are symmetrically arranged around well-proportioned courtyards, each with separate entrances. High quality materials are used in the dressings of the stables, such as the cut limestone surrounds to the south range of the north courtyard. The alternating sandstone and limestone voussoirs to the ranges of the south courtyard add textural and chromatic interest to the façades of these ranges. The entrance range to the north is distinguished from the side ranges, which housed the stables, animal houses and accommodation for farm workers, by the ornate carriage arch which is embellished by the finely carved pilasters which are indicative of the quality of early nineteenth-century craftsmanship. The date-stone adds context to the site. The ranges retain many interesting features and materials such as slate roofs and double lancet, quarry-glazed windows. The walled garden serves as a reminder of the range of demesne-related activities once associated with country houses in Ireland. The farmyard, together with the walled garden and gate lodges, forms an interesting group of demesne-related structures.
