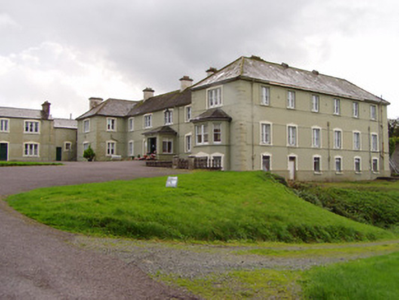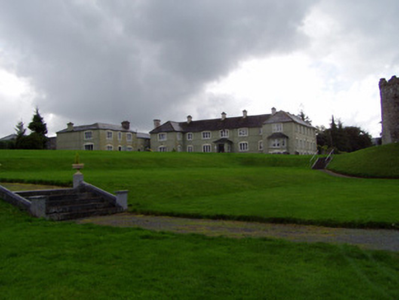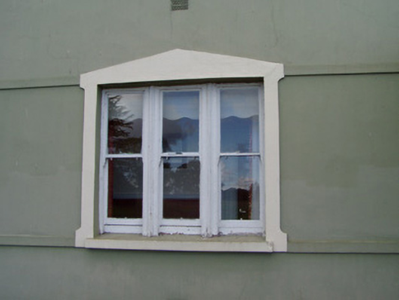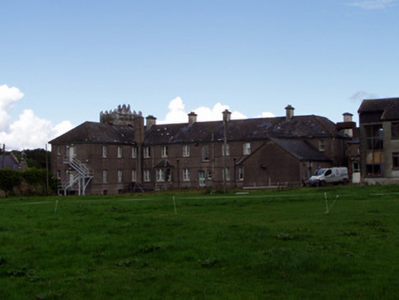Survey Data
Reg No
20903913
Rating
Regional
Categories of Special Interest
Architectural, Historical, Social
Previous Name
Drishane Convent
Original Use
School
Date
1905 - 1915
Coordinates
128233, 92071
Date Recorded
03/10/2006
Date Updated
--/--/--
Description
Detached seven-bay two-storey over basement school, built c. 1910, front having projecting end bays, northern having canted-bay window to basement and ground floor, and projecting porch, north elevation being six bays and three storeys, rear of north elevation having canted bay to basement level and rear elevation of entrance block having canted bay to ground floor and basement, with three-bay single-storey extension to south end of rear. Now in use as accommodation for asylum seekers. Hipped slate roofs with rendered chimneystacks. Hipped fish-scale pattern slates to bay window at rear of front block. Painted rendered walls with render quoins, sill courses and plat bands, and marble plaque to porch. Square-headed one-over-one pane timber sliding sash windows throughout, bipartite except for tripartite to middle bays of front elevation, south projecting bay and first floor of north projecting bay, all windows having render surrounds. Round-headed window opening to rear of entrance block, with fixed margined window with fanlight. Porch has hipped slate roof, rendered walls, render sill course and square-headed timber panelled door with overlight and sidelights. Detached L-plan three-bay two-storey block to south, with lower three-bay two-storey block to west, having hipped slate roof, extension having pitched roof, with rendered chimneystacks, painted rendered walls with render quoins, sill courses and plat bands, square-headed window openings having render surrounds and one-over-one pane timber sliding sash windows, mainly tripartite and having square-headed timber panelled door with render surround and overlight. Lower block has two-over-two pane windows.
Appraisal
This substantial school, known as the "School of Housecraft", was built by the Sisters of the Infant Jesus who acquired Drishane Castle in the early to mid-twentieth century. The school is enlivened by the projecting end bays which divide the planes of the otherwise regular façade. The render quoins articulate the form of the structure. The building retains many interesting materials such as the multipartite sash windows. The bay window to the rear elevation retains its decorative fish-scale slates. The plaque to the porch bears the religious order's motto and adds context to the site.







