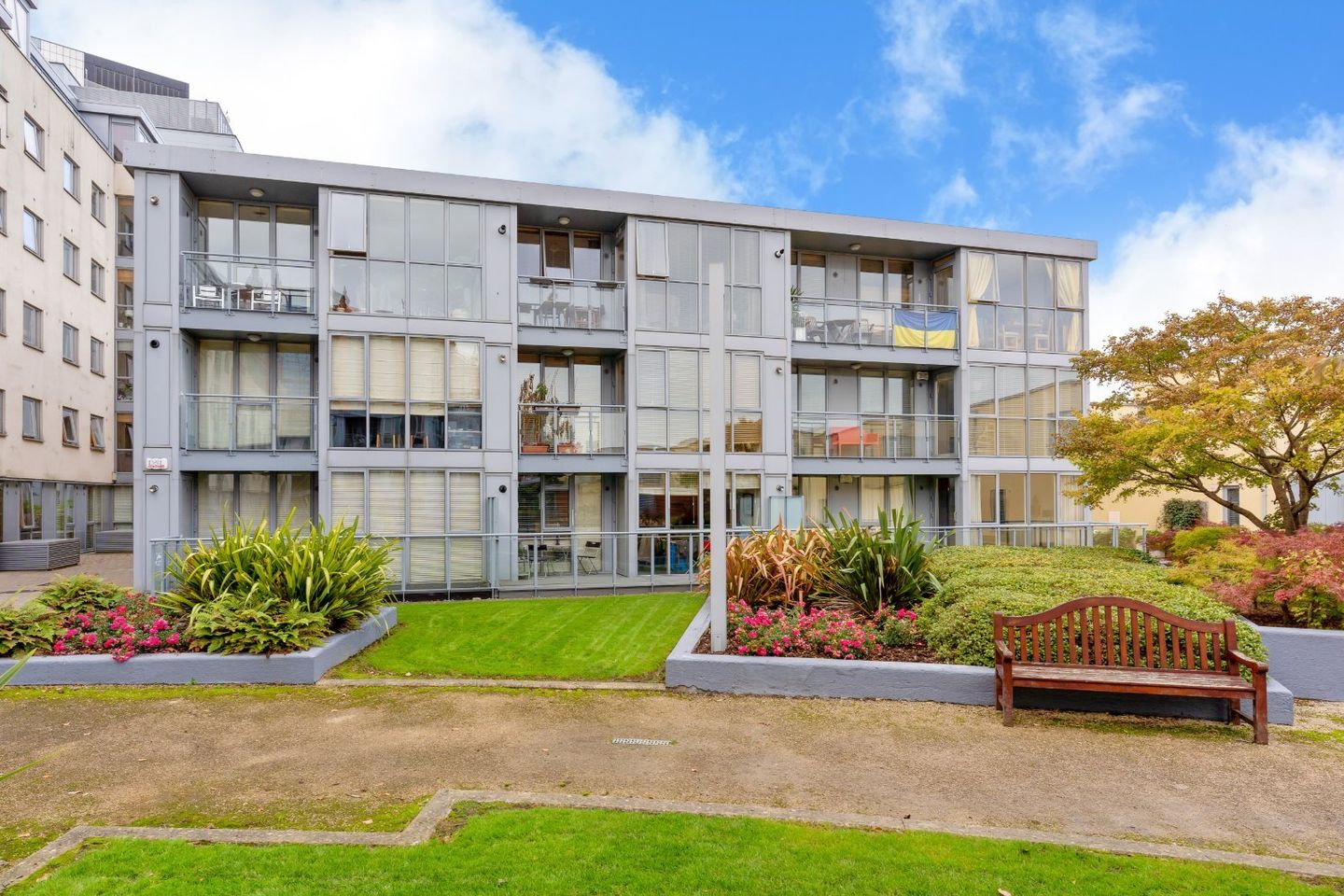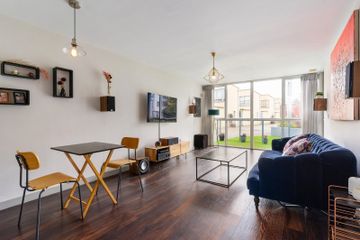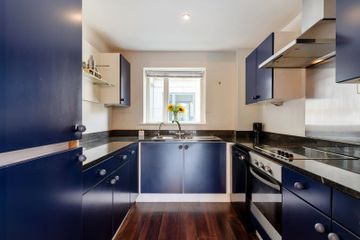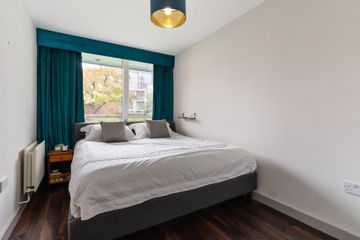


+5

9
4 The Poolbeg, The Gasworks, Ringsend, Dublin 4, D04N797
€525,000
SALE AGREED2 Bed
2 Bath
78 m²
Apartment
Description
- Sale Type: For Sale by Private Treaty
- Overall Floor Area: 78 m²
DNG Donnybrook are delighted to present No. 4 The Poolbeg, a stunning own entrance two-bedroom apartment in the prestigious Gasworks development. This is a rare opportunity to purchase a property in The Poolbeg, an exclusive building of just 16 apartments, located off a large communal garden area close to the Barrow Street entrance of The Gasworks.
No. 4 The Poolbeg is presented in turn-key condition, and will undoubtedly impress the most discerning of buyers, from professionals to investors. A wonderful sense of space and light prevails throughout this apartment, due to the large floor-to-ceiling windows and sunny, south-easterly aspect.
The well-proportioned and versatile accommodation extends to 78 sq.m. / 842 sqft and briefly comprises of a spacious, open plan living/dining room, fully equipped kitchen, generous storage & utility closets, family bathroom, two large double bedrooms, and one en-suite. Features of the property also include extensive inbuilt storage, one secure designated car space, large sunny terrace overlooking communal gardens. G.F.C.H. and no rent cap.
The Gasworks is a highly desirable development within easy reach of a host of amenities such as Grand Canal Dock, Baggot Street, IFSC, Barrow Street and St. Stephens Green. This area enjoys a wealth of services and amenities in its vicinity including The Aviva Stadium, RDS Arena, Bord Gais Energy Theatre, IFSC and Trinity College Dublin. The nearby villages of Ballsbridge, Ringsend and Sandymount offer an excellent selection of local shops, bars and restaurants and Sandymount Strand is within walking distance offering a peaceful excursion from city living. The area is extremely well serviced by public transport with regular bus routes and the DART nearby. A fantastic road network is also easily accessible with the Dublin Port Tunnel within a few minutes' drive.
Early viewing of this apartment is strongly advised.
Entrance Hallway: Laminate flooring throughout with doors leading to storage closet and utility closet.
Living / Dining Room: Laminate flooring throughout, with floor to ceiling windows and door leading to South facing Terrace. T.V point.
Kitchen: Floor to ceiling presses, integrated oven hob with overhead extractor fan, large window.
Main Bathroom: Fully tiled flooring, part tiled walls, shower over bath, W.C, W.H.B.
Bedroom 2: Large double bedroom with floor to ceiling windows. Laminate flooring throughout. Fitted wardrobes providing maximum storage solutions.
Master Bedroom: Laminate flooring throughout. Floor to ceiling windows with door leading onto terrace. Fitted wardrobes providing ample storage solutions. Door leading to ensuite:
Ensuite Bathroom: Fully tiled flooring. Shower, w.c, w.h.b.

Can you buy this property?
Use our calculator to find out your budget including how much you can borrow and how much you need to save
Property Features
- No rent cap.
- Absolute turn key condition
- Secure designated underground car park space
- G.F.C.H
- Spacious accommodation extending to approx. 78sqm / 842sqft.
- Service Charge approximately €2080 per annum.
Map
Map
Local AreaNEW

Learn more about what this area has to offer.
School Name | Distance | Pupils | |||
|---|---|---|---|---|---|
| School Name | St Declans Special Sch | Distance | 520m | Pupils | 35 |
| School Name | John Scottus National School | Distance | 600m | Pupils | 177 |
| School Name | Gaelscoil Eoin | Distance | 700m | Pupils | 23 |
School Name | Distance | Pupils | |||
|---|---|---|---|---|---|
| School Name | St Christopher's Primary School | Distance | 700m | Pupils | 634 |
| School Name | St Patrick's Girls' National School | Distance | 760m | Pupils | 153 |
| School Name | St Patrick's Boys National School | Distance | 780m | Pupils | 131 |
| School Name | Scoil Chaitríona Baggot Street | Distance | 800m | Pupils | 150 |
| School Name | Catherine Mc Auley N Sc | Distance | 820m | Pupils | 99 |
| School Name | St Matthew's National School | Distance | 980m | Pupils | 218 |
| School Name | Our Lady Star Of The Sea | Distance | 1.2km | Pupils | 277 |
School Name | Distance | Pupils | |||
|---|---|---|---|---|---|
| School Name | Ringsend College | Distance | 880m | Pupils | 219 |
| School Name | Marian College | Distance | 920m | Pupils | 306 |
| School Name | C.b.s. Westland Row | Distance | 980m | Pupils | 186 |
School Name | Distance | Pupils | |||
|---|---|---|---|---|---|
| School Name | St Conleths College | Distance | 1.4km | Pupils | 328 |
| School Name | Loreto College | Distance | 1.4km | Pupils | 570 |
| School Name | Catholic University School | Distance | 1.4km | Pupils | 561 |
| School Name | Blackrock Educate Together Secondary School | Distance | 1.7km | Pupils | 98 |
| School Name | Sandymount Park Educate Together Secondary School | Distance | 1.7km | Pupils | 308 |
| School Name | Larkin Community College | Distance | 2.0km | Pupils | 407 |
| School Name | Muckross Park College | Distance | 2.1km | Pupils | 707 |
Type | Distance | Stop | Route | Destination | Provider | ||||||
|---|---|---|---|---|---|---|---|---|---|---|---|
| Type | Rail | Distance | 140m | Stop | Grand Canal Dock | Route | Rail | Destination | Bray (daly) | Provider | Irish Rail |
| Type | Rail | Distance | 140m | Stop | Grand Canal Dock | Route | Rail | Destination | Grand Canal Dock | Provider | Irish Rail |
| Type | Rail | Distance | 140m | Stop | Grand Canal Dock | Route | Rail | Destination | Maynooth | Provider | Irish Rail |
Type | Distance | Stop | Route | Destination | Provider | ||||||
|---|---|---|---|---|---|---|---|---|---|---|---|
| Type | Rail | Distance | 140m | Stop | Grand Canal Dock | Route | Dart | Destination | Greystones | Provider | Irish Rail |
| Type | Rail | Distance | 140m | Stop | Grand Canal Dock | Route | Dart | Destination | Lansdowne Road | Provider | Irish Rail |
| Type | Rail | Distance | 140m | Stop | Grand Canal Dock | Route | Dart | Destination | Malahide | Provider | Irish Rail |
| Type | Rail | Distance | 140m | Stop | Grand Canal Dock | Route | Rail | Destination | Dundalk (clarke) | Provider | Irish Rail |
| Type | Rail | Distance | 140m | Stop | Grand Canal Dock | Route | Commuter | Destination | Grand Canal Dock | Provider | Irish Rail |
| Type | Rail | Distance | 140m | Stop | Grand Canal Dock | Route | Dart | Destination | Bray (daly) | Provider | Irish Rail |
| Type | Rail | Distance | 140m | Stop | Grand Canal Dock | Route | Dart | Destination | Dublin Connolly | Provider | Irish Rail |
Video
BER Details

BER No: 110351319
Energy Performance Indicator: 191.29 kWh/m2/yr
Statistics
03/05/2024
Entered/Renewed
5,583
Property Views
Check off the steps to purchase your new home
Use our Buying Checklist to guide you through the whole home-buying journey.

Similar properties
€475,000
99 Forbes Quay, Lazer Lane, Dublin 2, D02X6542 Bed · 2 Bath · Apartment€475,000
428 Longboat Quay South, Grand Canal Dock, Dublin 2, D02E0642 Bed · 2 Bath · Apartment€475,000
29C Mountpleasant Avenue Lower, Rathmines, Ranelagh, Dublin 6, D06TE832 Bed · 1 Bath · Terrace€475,000
Apartment 35, The Pavilion, Roebuck Hill, Roebuck Road, Clonskeagh, Dublin 14, D14Y2012 Bed · 2 Bath · Apartment
€475,000
Apt 98, The Berkeley Block, Pembroke Square, Ballsbridge, Dublin 4, D04XR672 Bed · 2 Bath · Apartment€475,000
22 McCabe Villas, Booterstown, Co. Dublin, A94YR612 Bed · Terrace€485,000
8 Clonlara Road, Ringsend, Dublin 4, D04H7K53 Bed · 1 Bath · End of Terrace€495,000
17 Portobello Harbour, Grove Road, Rathmines, Dublin 6, D06V4552 Bed · 2 Bath · Apartment€495,000
Apartment 6, 70/72 Pembroke Road, Ballsbridge, Dublin 4, D04HD212 Bed · 2 Bath · Apartment€495,000
Apartment 11, The Dickens, The Gasworks, Dublin 4, D04H3672 Bed · 2 Bath · Apartment€495,000
23 Haddington Square, Haddington Road, Dublin 4, D04E9C02 Bed · 1 Bath · Terrace€495,000
94 The Ash, Trimbleston, Goatstown, Dublin 14, D14YH112 Bed · 2 Bath · Apartment
Daft ID: 118862209


Emily Ryan
SALE AGREEDThinking of selling?
Ask your agent for an Advantage Ad
- • Top of Search Results with Bigger Photos
- • More Buyers
- • Best Price

Home Insurance
Quick quote estimator
